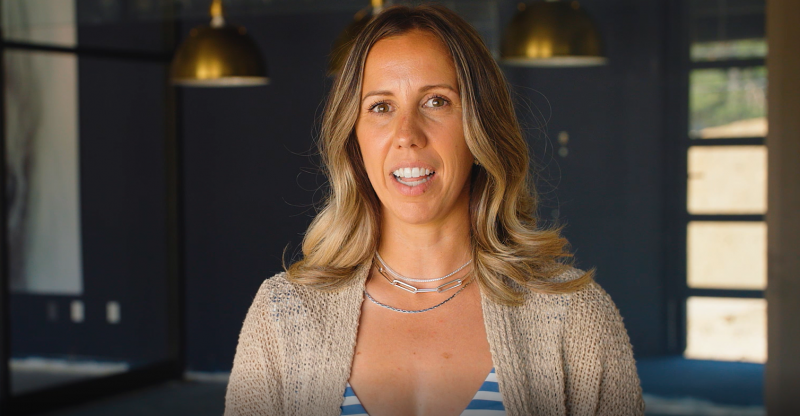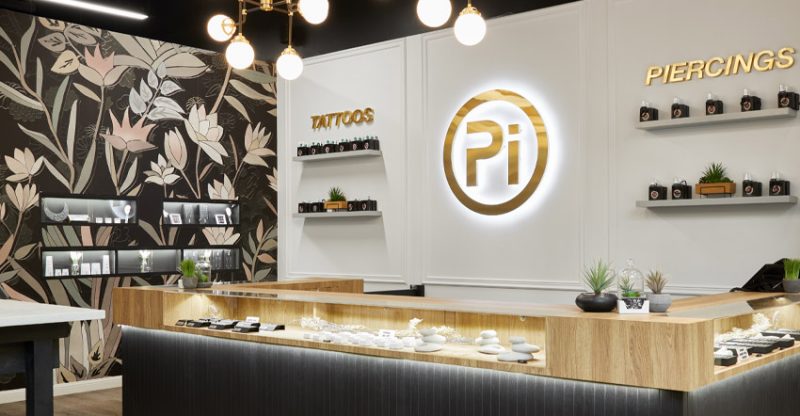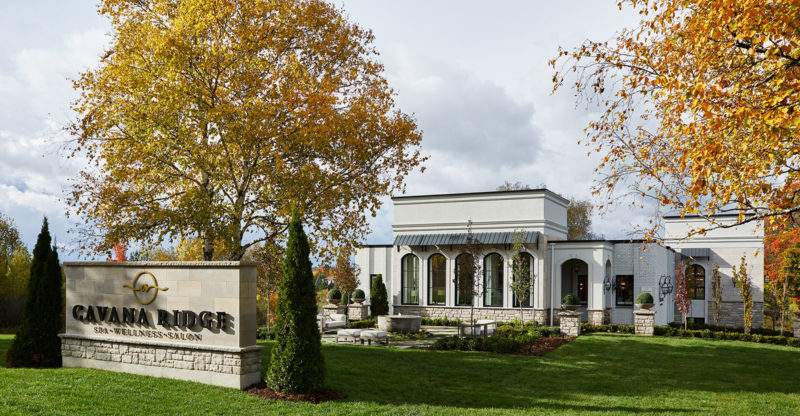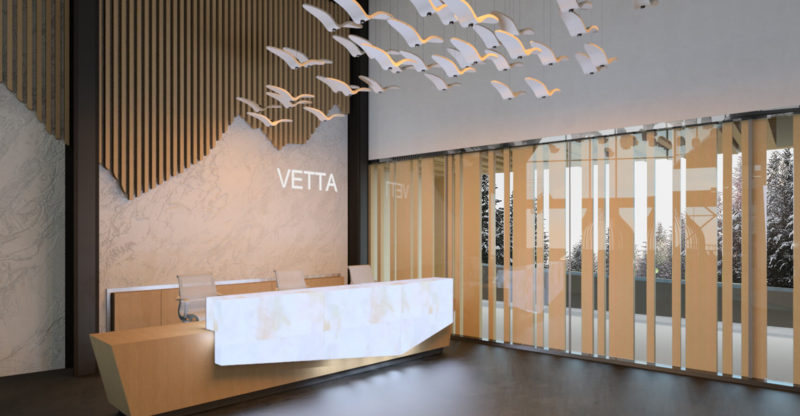Our Headquarters Transformation: Project HQ – Episode 2
Project HQ: Our Headquarters Transformation – Episode 2
Progress Update:
The renovation of our head office is an exciting chapter in our journey, and we can’t wait to show you what we have in store. In episode 2, we are taking you on an exclusive look at the progress that has been made over the past few months and what’s next in the design and build process. Witness how our dedicated team overcomes challenges and brings our vision to life in Midhurst, ON. Our headquarters transformation will include 3 storeys featuring a dedicated studio space for our team, and a comprehensive showroom to showcase our extensive sample library.
About the Project:
In phase 2, we will add a vibrant café, which will be open to the public. This will add an element of community engagement to our creative hub. The Madison Taylor team is driven by a passion for creating spaces that inspire and elevate the human experience. Our headquarters transformation will embody this ethos, offering an environment that fosters collaboration, creativity, and productivity. Join us on this exciting adventure as we unveil our new headquarters and continue to push the boundaries of design. The Madison Taylor team is grateful for your support and enthusiasm, and we look forward to sharing our progress with you.
To see more behind the scenes from this project, follow along on our Instagram:
https://www.instagram.com/madison.taylor.inc
For more of our work visit our portfolio below:
https://www.madisontaylordesign.com/commercial/work/



