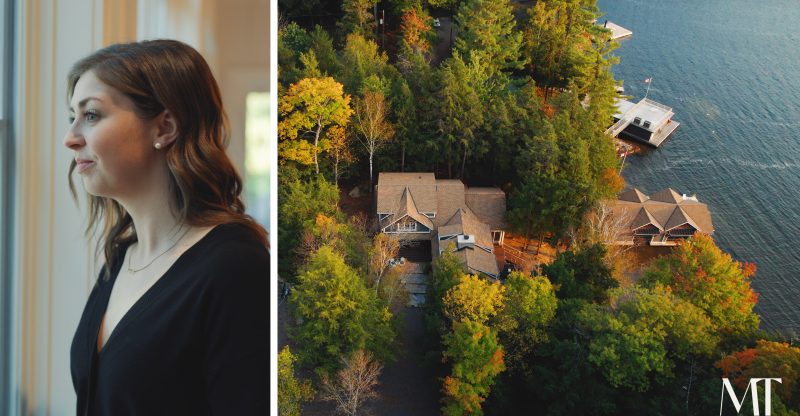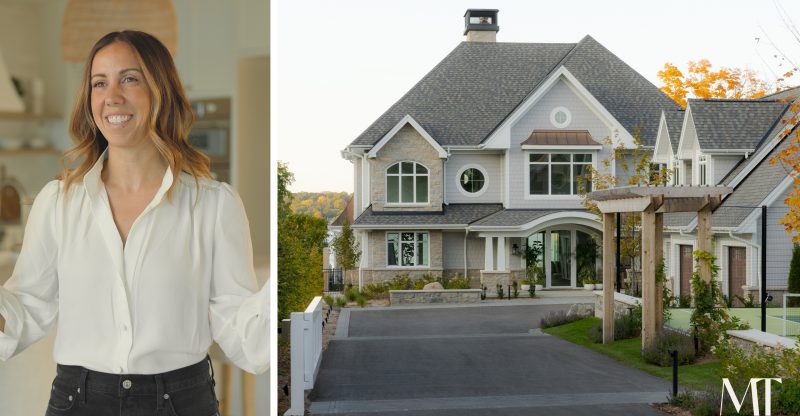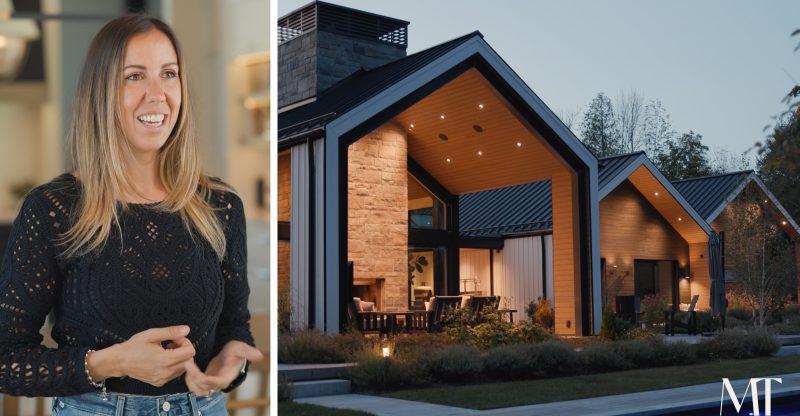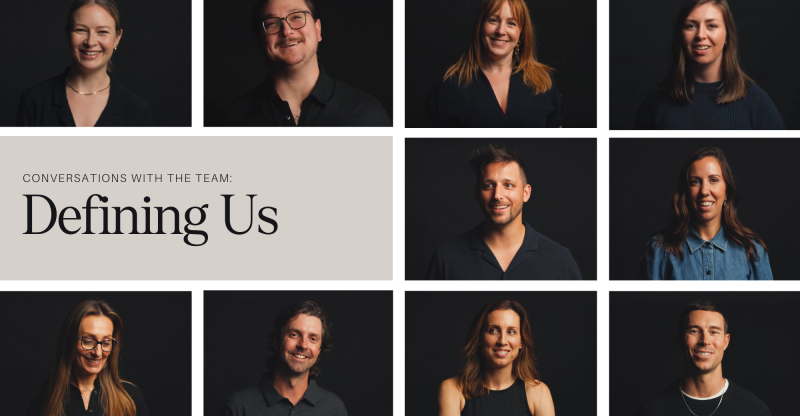Project Clearwater: Episode 1
We’re Madison Taylor Design. We specialize in high-end architectural and interior design. Each year we select a few exclusive integrated design and build projects that we carry from concept to completion. We are bringing you behind the scenes, as we take on these unique projects. You will get a sneak peek as our team creates, overcomes hurdles and delivers the final masterpiece. Welcome to Project Clearwater – an integrated design & build project located in The Blue Mountains, Ontario, Canada.
Madison:
We’re really excited about this build. It’s located in the Blue Mountains, in the Georgian Bay Club. We’re doing a full integrated design package from architecture, through interior design. We’re even intertwining the landscape architecture, which is one of the first projects that we’re able to actually do that, as well as put the finishing touches on it with our Furniture Design package. Literally every inch of this property is going to be fully developed by our team, and fully implemented by our team as well.
Our clients came to us about a year ago. They’re both busy professionals in the process of selling businesses and honestly just don’t have a ton of time to put toward designing and building a home. It is so great that they trust us to just take it off their plate and be able to pull them in, only when necessary.
Zac:
I’m Zac, the Landscape Architect at Madison Taylor Design. The intent of the design was really to be an extension of the architecture, and to really compliment the house. We wanted it to be dramatic and impactful, without being overstated. We tried to really have some modern elements with clean lines and some mass plantings, oversized stepping stones and things like that. We’ve also incorporated some more traditional elements to soften everything and tie it all together.
As a Landscape Architect, it’s really fun to be involved at this stage of the project. Being involved from the very very beginning with early architectural concept planning and site planning is great. That way, we’re not coming in after the house is placed, when everything’s rough graded and landscaping is a bit of an afterthought.
Kim:
I’m Kim, the lead interior designer for the interiors on Project Clearwater. We are trying to strike a balance between the 2 homeowners, who are very modern farmhouse and very contemporary, which creates an opportunity to create a really unique space. Pre-planning on projects like this is really important. We’ve put in months of work from our architectural team to interiors and landscape, and we haven’t even started construction. We’re trying to finalize all of the details well in advance so that mistakes don’t happen on site.
Chris:
I’m Chris. I’m the Project Manager at Project Clearwater. Some of the final details include calling to get a locate done for site services like hydro, electric, water and plumbing. From there we’re going to get the surveyors out here and they’re going to stake out the building from Zac & Dean’s drawings, and then we’re going to start digging some holes and moving some dirt! There is still a lot of work ahead before we get to break ground. Getting all of the trades aligned is a handful to do sometimes.
Dean:
I’m Dean, the Lead Architectural Design on project Clearwater. Our clients had this vision. They want something subtle and a little bit more humble in nature from the exterior. However, they are looking for something that pays homage to the luxury homes aligning the golf course, the farmhouses up on the escarpment, as well as some of the chalets that abut the mountain. To encapsulate these elements, so we need to define a kind of modern aesthetic that still has a traditional feel. We’ve been working on this project for approximately 8 months now, and the nice thing is we have done all the pre-planning. We’ve worked with our clients to come up with the floorplans, the exterior, the landscape architecture and the interiors. The permits are in and we are super excited to get shovels in the ground.
Madison:
We’ve got such a great team working together. I think they really hit it out of the park in regards to the design, and being able to make our mark up in the Blue Mountain area is very exciting.
We can’t wait to take you along on this design journey with us. Be sure to keep an eye out on our blog page and YouTube channel for more updates and Episode 2 of Project Clearwater coming soon!



