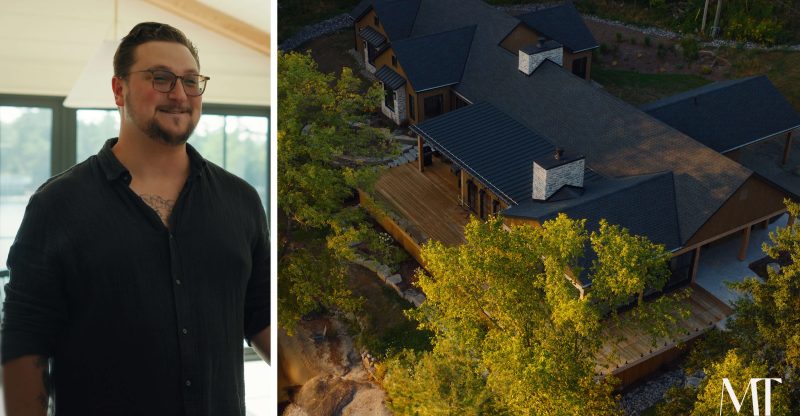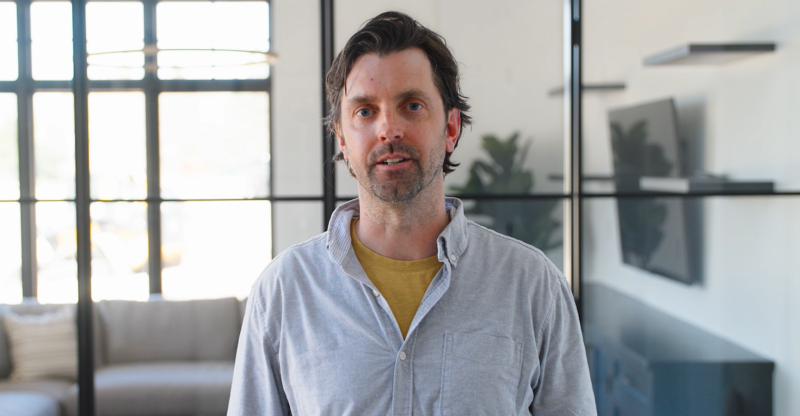More Than a Home: The Art of Architectural Design*
At Madison Taylor, architectural design* is more than just drawing plans—it’s about translating your vision into a space that reflects your lifestyle, enhances your surroundings, and stands the test of time. From the moment you reach out, our process is focused on listening, understanding, and tailoring each project to fit the unique needs and goals of the homeowner.
The first step in any project is understanding your wish list. We begin by reviewing your must-haves, design preferences, lifestyle requirements, and long-term objectives. Whether you’re building your primary residence, a seasonal retreat, or adding a structure like a boathouse or cabana to an existing property, this discovery phase helps us understand exactly what you’re hoping to achieve.
Next, we conduct a detailed site review, which includes assessing any zoning bylaws, architectural controls, and conservation requirements. This step helps us uncover any limitations or requirements as well as opportunities within the site. Understanding the natural topography, sightlines, sun exposure, and vegetation allows us to craft a design that’s not only compliant but beautifully responsive to its environment.
A Collaborative Architectural Design* Process Built for Success
One of the defining aspects of working with Madison Taylor is our collaborative process. We believe that the best architectural designs* come to life when multiple disciplines are integrated from the very beginning. Architecture* is the nucleus of every project, but it becomes even stronger when combined with the expertise of landscape architecture*, interior design, and even furniture design.
Our team works together from concept to completion to ensure continuity, creativity, and clarity at every step. We’ve built a delivery model that fosters accountability and encourages innovation, ensuring the final product is cohesive and exceeds expectations. Whether your project is large or small, our team is equipped to handle every detail with care and precision.
We also pride ourselves on flexibility. Every client is different, and so are their needs. That’s why our services are designed to be adaptable—whether you’re looking for a comprehensive end-to-end service or a more focused engagement on one part of the process, we can meet you where you are and help you move forward with confidence.
Breaking Down the Architectural Design* Phase: Our Three-Stage Approach
To deliver the best possible outcomes for every project, we divide the architectural design* phase into three key stages:
1. Design Development
This is where creativity begins to take shape. Using insights from our initial conversations, your wishlist, and our site evaluations, we start crafting a design concept that truly captures your vision. We explore layouts, materials, and how the home or structure will function for you and your family. This stage is about aligning the creative idea with practical realities—budget, timeline, and regulations—while still dreaming big.
2. Construction Documentation
Once the design is finalized, we translate it into a detailed and precise set of drawings and specifications. These construction documents are the technical backbone of the project and serve as the roadmap for contractors, engineers, and permitting authorities. Every detail matters—from structural layouts to material selections—and we make sure nothing is overlooked.
3. Construction Administration
Our involvement doesn’t stop when construction begins. We remain actively engaged throughout the building process to ensure the design is implemented as intended. Whether it’s answering contractor questions, resolving on-site challenges, or conducting walkthroughs, our role during construction administration is to safeguard the integrity of the design while supporting a smooth and successful build.
Our Design Philosophy: Nature-Inspired, Purpose-Driven
At Madison Taylor, our architectural design* philosophy is rooted in both the natural environment and the drive to create meaningful, lasting spaces. We believe in designing beyond the mundane—our goal is to craft homes and structures that are simple, innovative, and emotionally resonant.
Nature plays a critical role in how we design. We consider how buildings interact with light, landscape, and seasonal changes. We’re inspired by simplicity and elegance, and we aim to create spaces that feel timeless rather than trendy.
True design success lies in the harmony of aesthetics and usability. We strike a careful balance between form and function, ensuring that every space is not only beautiful but also livable, efficient, and thoughtfully planned. We believe that residential architecture* should spark emotion, enhance well-being, and provide a sense of purpose.
From Custom Homes to Lakeside Cabanas: No Project Too Big or Small
Our portfolio is diverse, ranging from compact and elegant pool cabanas to expansive 20,000-square-foot custom homes. No matter the size or complexity of the project, we bring the same level of passion, attention to detail, and commitment to quality. Whether you’re dreaming of a serene lakeside retreat, a modern family home, or a functional accessory building to enhance your property, we can bring your vision from concept to completion.
With decades of experience in residential architecture* and custom home design, Madison Taylor is proud to offer architecture* services that elevate every project. We design and build on a foundation of trust and collaboration, and our process is designed to ensure every client feels heard, supported, and inspired.
Ready to Start Your Architectural Design* Journey?
If you’re searching for an architectural design* partner who understands how to turn ideas into reality—with creativity, precision, and care—Madison Taylor is here to help. Let’s build something extraordinary, together.
*Designs are developed by Landscape Architects, Architectural Technologists and BCIN-qualified designers registered with the Association of Architectural Technologists of Ontario,
the Ontario Association of Landscape Architects, and/or the Ministry of Municipal Affairs and Housing.



