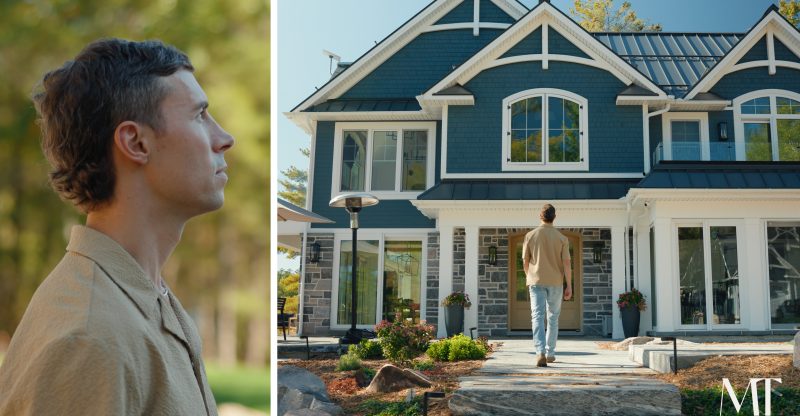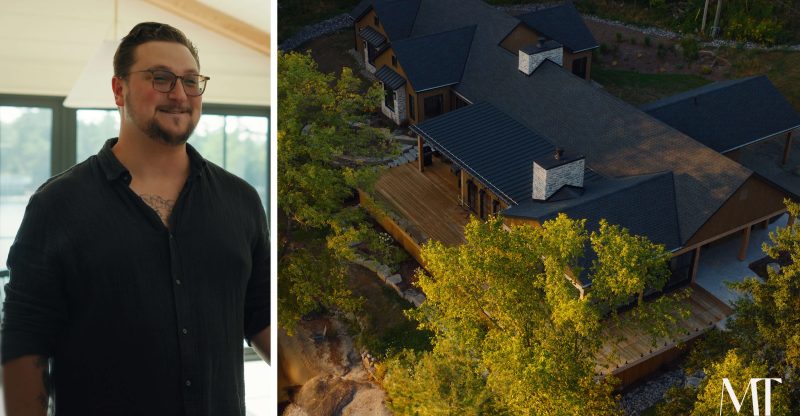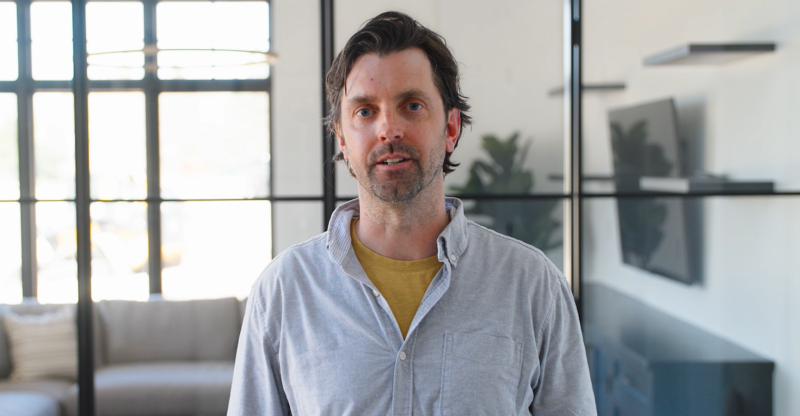Designing with Builders in Mind: Madison Taylor’s Approach to Seamless Custom Homes
At Madison Taylor Design, a custom home build isn’t just about beautiful renderings or stunning finishes—it’s about laying the groundwork so that every phase, from concept to completion, runs smoothly. At Madison Taylor, pre-planning is just as crucial as the design itself. It’s the invisible framework that ensures your vision is realized with clarity, care, and as little stress as possible.
Understanding the Role of Pre-Planning
At Madison Taylor, we begin every project by investing time in understanding not just what you want, but how you live. Your wishlist, lifestyle, long-term goals—these become the touchpoints for planning. Whether you’re dreaming of a primary residence or a vacation retreat, clarity at the outset matters.
During this phase, we assemble exterior, interior, and landscape design drawings that are as detailed as possible. Why? Because the more we plan upfront, the more successful every later stage will be. Clear drawings help:
- Builders provide accurate pricing (no surprises halfway through)
- Schedule realistic timelines
- Implement designs exactly as intended
When all of that is in place, your custom home build progresses with greater speed, tighter budgets, and more confidence for everyone involved.
Collaboration with Builders = Better Outcomes
One of the foundational pillars at Madison Taylor Design is our collaborative approach. We see the builder not as an external partner but as an essential part of the team from day one.
By involving them early—with careful, detailed documentation—we foster mutual understanding. Builders can quote accurately, schedule intelligently, and most importantly, they can execute the design flawlessly. That means:
- Fewer revisions and change-orders
- Less ambiguity on site
- Consistency between the design vision and finished product
It’s about aligning expectations, so there’s no discrepancy between what was imagined and what gets built.
Our Integrated Design & Documentation Process
At Madison Taylor Design, the strength of our team is in its breadth. We are an integrated design firm: exterior designers, landscape architects, interior designers, decorators—all collaborating under one roof. This means your custom home is considered holistically, from site to interiors.
What that looks like in practice:
- Early sharing of interior design insights alongside exterior and landscape plans
- Producing construction documents that include not just structure, but finishes, fixtures, interiors, lighting, etc.
- Continuing engagement through construction: answering builder questions, resolving site issues, ensuring the design’s integrity is preserved
The documentation we provide is more than just drawings—it’s a roadmap. It’s what ensures that the beautiful renderings become a built environment, comfortably, and with excellent craftsmanship.
From Renderings to Reality: What You Gain
Bringing design to life is always the goal. But to do that well means bridging vision and execution with intention. When done right, pre-planning yields:
- Faster timelines: when every decision is made in advance, delays are minimized
- Better budgets: fewer unknowns, fewer surprises, fewer costly adjustments
- More organizational clarity: everyone knows who is doing what, when
- And importantly: less stress—for homeowners, designers, and builders alike
Why Madison Taylor Design
Choosing us for your custom home project means choosing a process built on trust, precision, and deep design knowledge. With our integrated approach, you get:
- Architectural and landscape design that respond to your site, surroundings, and lifestyle
- Interior design that’s not an afterthought, but woven into every stage
- Planning and documentation that support both form and function
We believe in building homes that are beautiful—but also homes that work beautifully. Your vision is heard. Your needs are understood. Your home is built with confidence.
If you’re ready to transform your design dreams into something real, lasting, and deeply satisfying, we’d love to walk through how our pre-planning process can support your next custom build. Contact us today to get started.
*Designs are developed by Landscape Architects, Architectural Technologists and BCIN-qualified designers registered with the Association of Architectural Technologists of Ontario,
the Ontario Association of Landscape Architects, and/or the Ministry of Municipal Affairs and Housing.



