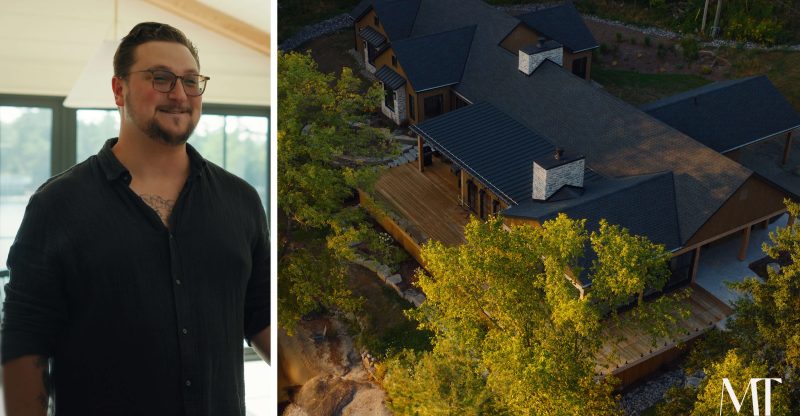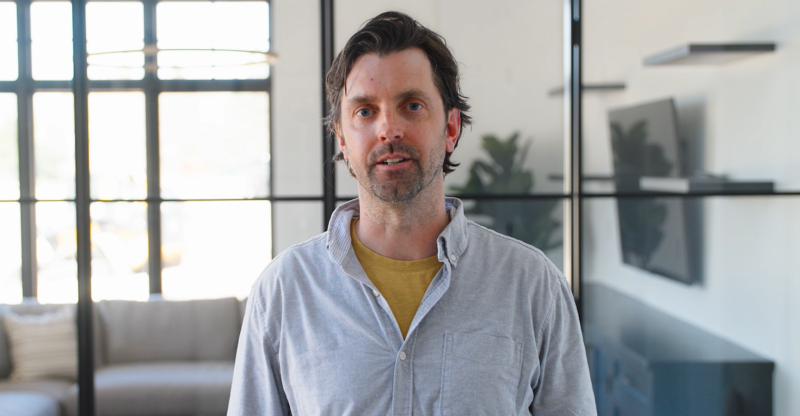Madison Taylor: Inspired Environments | Kim Stovold
At Madison Taylor Design, every project begins with a simple, but profound, question: how can we create a space that truly reflects the people who live in it? For Kim Stovold, Lead Interior Designer at Madison Taylor, the answer lies in understanding both the art and the science of design—and in working closely with clients from the very beginning to bring their vision to life.
The Madison Taylor Interior Design Process
Every Madison Taylor project begins with a client consultation. This early conversation sets the tone for the entire design journey—it’s where the team learns about the client’s needs, style preferences, and the lifestyle they want to create.
For Kim, this often means helping clients articulate their ideas and refine their wish lists. From there, Madison Taylor’s integrated team of architectural* designers, interior designers, furniture specialists, and landscape architects work together to bring the vision to life. This integrated approach ensures that every detail—from the floor plan to the lighting—feels intentional and cohesive.
The Challenge and Joy of Space Planning
One of the most rewarding aspects of design is space planning, especially in renovation projects. Working within existing layouts requires creativity and precision. Every wall, doorway, and fixture becomes part of a larger puzzle where both form and function must align.
Being involved early in the process allows the interior design team to influence not just how a space looks, but how it functions. This ensures that every design decision—from furniture placement to circulation flow—supports the client’s daily life while maintaining visual harmony.
Living Through Design Styles
Interior design offers endless opportunities to explore different aesthetics through the lens of each client. Kim enjoys that variety, saying that every project allows her to experience new styles and ideas.
Her personal favorite is mid-century modern design—a look defined by natural materials, clean lines, and abundant light. Warm woods like teak and walnut, paired with minimalist detailing and glass accents, create a sense of calm sophistication. The result is a space that feels open, uncluttered, and enduring.
Spotlight Project: A Parisian-Modern Penthouse in Toronto
One project that exemplifies the firm’s integrated design philosophy is a full renovation of a penthouse in downtown Toronto. The clients wanted to move away from the home’s traditional aesthetic and embrace a modern, effortless feel that complemented the city skyline views and expansive 2,000-square-foot terrace.
The design team stripped the space down to its core structure, reimagining it with flat white oak cabinetry, slab backsplashes, and a refined, neutral palette. The finishes balance simplicity and texture, resulting in a Parisian-modern look that feels both elegant and livable.
Despite the challenges that often come with working in a condo—from structural limitations to access logistics—the project unfolded seamlessly. The result is a space that captures the essence of modern urban living while maintaining the warmth and comfort that define every Madison Taylor design project.
A Design Philosophy Built on Purpose
Kim’s approach to design is guided by one enduring belief: less is more. Efficiency, clarity, and intentionality define her process. Every element in a space should serve a purpose, whether functional or aesthetic.
“I love good design,” Kim says. “My philosophy is that an efficient use of space is what truly makes a home beautiful.”
By focusing on integration and balance, the Madison Taylor team creates interiors that feel effortless—spaces that invite calm, celebrate natural materials, and stand the test of time.
Discover the Madison Taylor Difference
Madison Taylor Design is known across Ontario for its integrated design approach. By uniting architecture*, interiors, and landscape under one roof, we deliver spaces that are as cohesive as they are beautiful. Whether designing a Muskoka retreat or a contemporary Toronto residence, every project reflects a blend of artistry, expertise, and authenticity.
Whether you’re planning a new build, renovation, or luxury interior design project, our team can help transform your vision into reality—one thoughtful detail at a time. Contact us today!
*Designs are developed by Landscape Architects, Architectural Technologists and BCIN-qualified designers registered with the Association of Architectural Technologists of Ontario, the Ontario Association of Landscape Architects, and/or the Ministry of Municipal Affairs and Housing.



