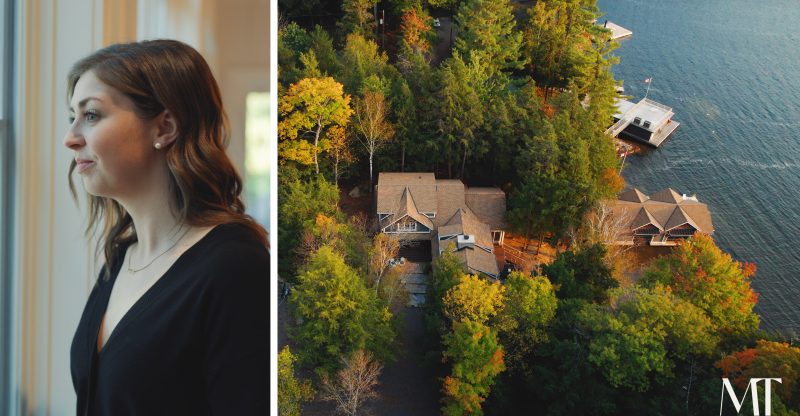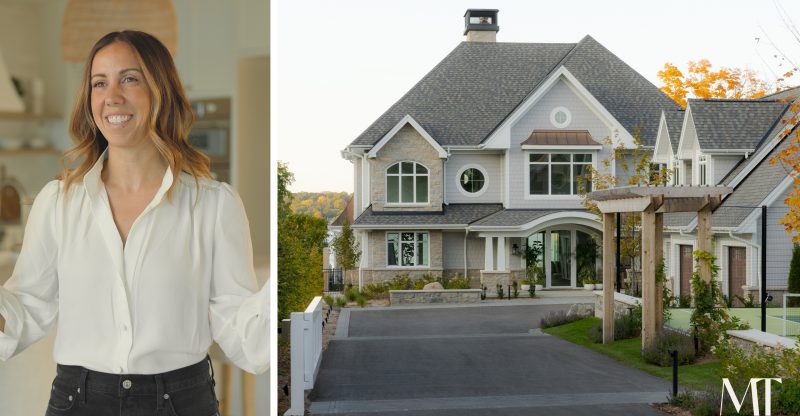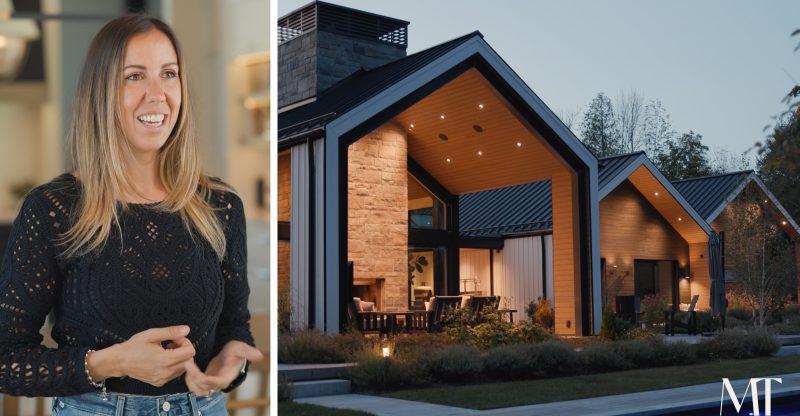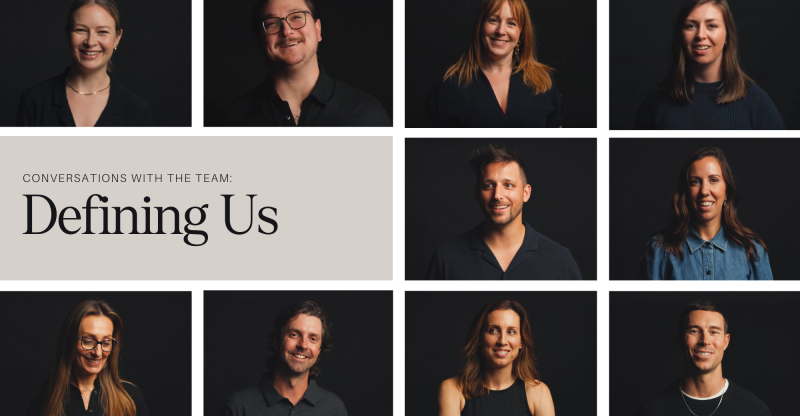Project Shoreview: Episode 1
We’re Madison Taylor, a design firm specializing in high-end architectural and interior design. Each year we select a few exclusive integrated design and build projects that we carry from concept to completion, finishing them with our in-house construction services. We are bringing you behind the scenes, as we take on these unique projects. You will get a sneak peek as our team creates, overcomes hurdles and delivers the final masterpiece.



