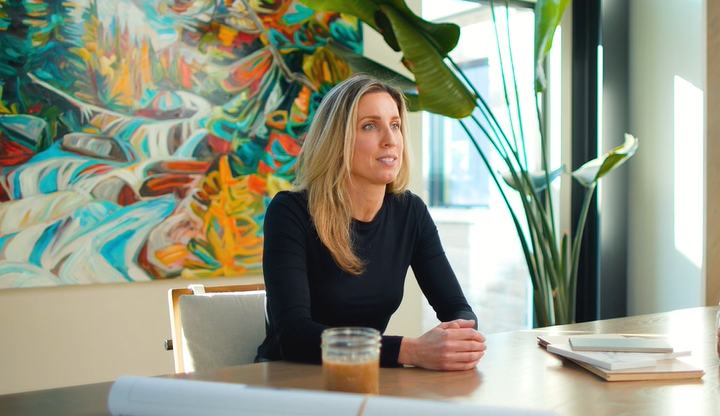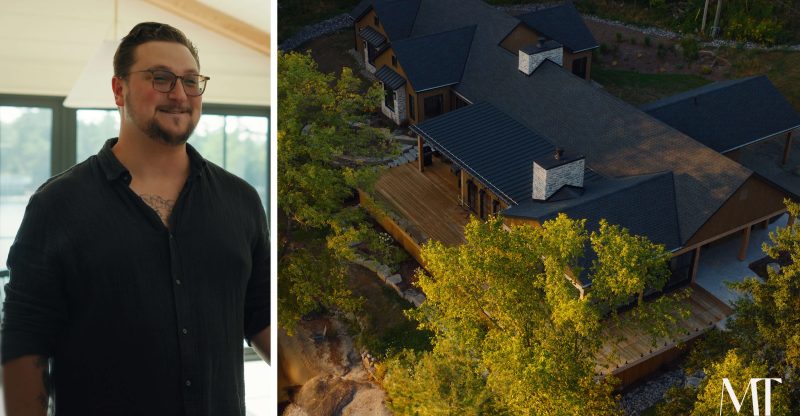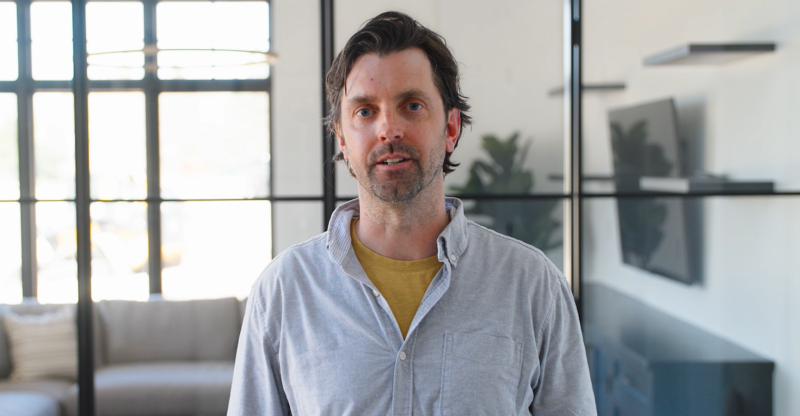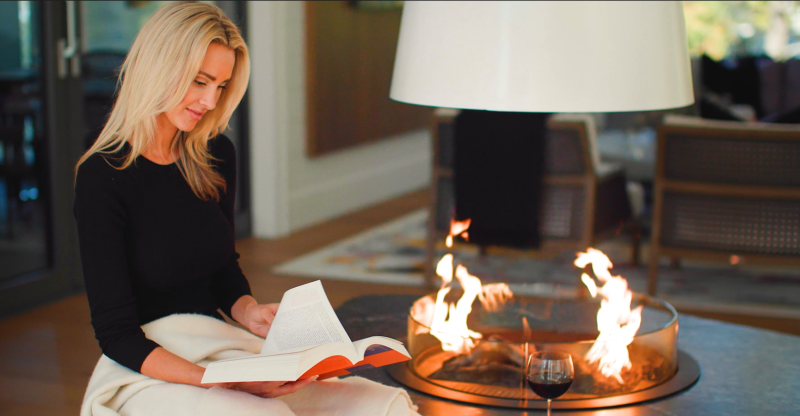Project Shoreview: Episode 2
Behind the Build: Project Shoreview in Barrie
At Madison Taylor Design, we take on a carefully selected number of high-end residential design projects each year, guiding them through every phase; from design concept through construction completion. With our integrated design-build process, we bring interior design, exterior design, and construction services together for a unified, seamless experience.
Today, we’re excited to share the next chapter of Project Shoreview, a modern custom home in Barrie, Ontario, where our team is actively moving from concept into construction.
From Vision to Site
“Project Shoreview is a new modern home we’re building in Barrie. We will be working on this project from the design phase to the construction,” setting the tone for a deeply collaborative process. The homeowners wanted a home that reflects contemporary living while embracing the lifestyle and land around them.
In this phase of the build, our team is actively coordinating all the big pieces: integrating the layout, setting up the structure, selecting finishes, planning the exterior materials, and aligning every trade partner. Because we manage interior design and exterior design together with construction, we can maintain creative direction and quality control throughout.
A Modern Home Built to Live In
The modern home design of Project Shoreview is crafted for today’s lifestyle: open layouts that flow into outdoor spaces, expansive glazing that embraces natural light, and finishes that combine luxury with ease of maintenance. Our interior design team has curated custom millwork, fine detailing, and thoughtful living zones while our exterior design scope ensures the home sits beautifully on its site in Barrie; balanced, striking, and attuned to surroundings.
By bridging the design and build phases, we’re able to streamline decisions, avoid miscommunication, and keep the schedule moving. This is core to our design-build process: uniting creative intention with construction realities so the finished home is as stunning as it is functional.
Collaboration, Planning & Precision
In the latest walk-through captured in the video, you’ll see our team reviewing drawings at site, coordinating trades, and tracking progress. From structural framing to roofing to interior planning, each step is monitored and refined. Because Madison Taylor Design leads both design and build, we can anticipate challenges early, whether site conditions, material selections, or timeline constraints, and make decisions proactively.
We’re also actively shaping the exterior design; from selecting siding and roofs to outdoor living zones, and the interior design, from fixture selections to custom cabinetry and lighting. These overlapping stages are precisely what our integrated approach is designed to handle seamlessly.
What’s Next for Project Shoreview
As the build progresses in Barrie, our team is shifting into deeper phases: finishing exterior envelope work, aligning mechanical systems, starting interior finishes, and readying the home for its final living spaces. With our schedule in motion, we’re aligning every element to deliver a luxury custom home that is both beautiful and deeply tailored to the homeowners’ lifestyle.
Stay tuned to our blog and YouTube channel as we continue to document Project Shoreview; sharing insights from our design-build process, behind-the-scenes walkthroughs, and the journey from concept to completion.



